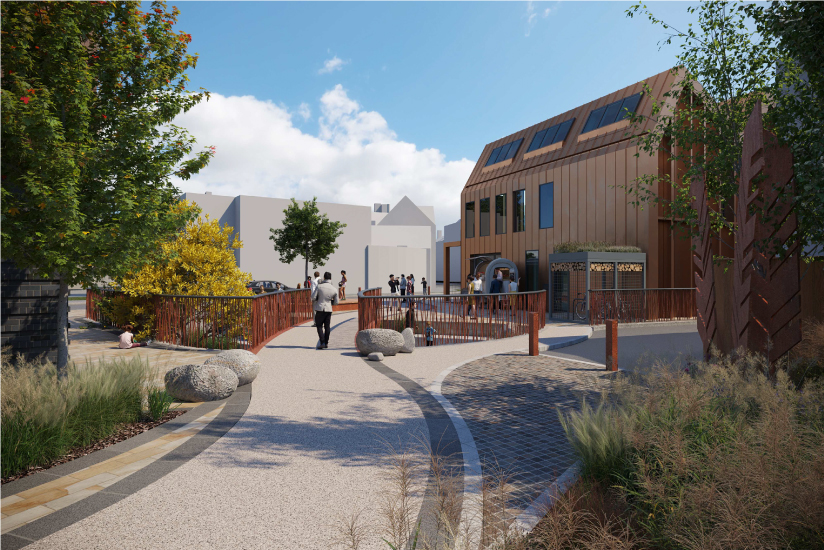New commercial and cultural hub in Bromsgrove
Plans have been submitted for a new landmark development being proposed for Bromsgrove that seeks to build on the success of BirdBox to provide a new vibrant location and hive of activity for the community, businesses, and act as a catalyst for wider regeneration in the High Street.
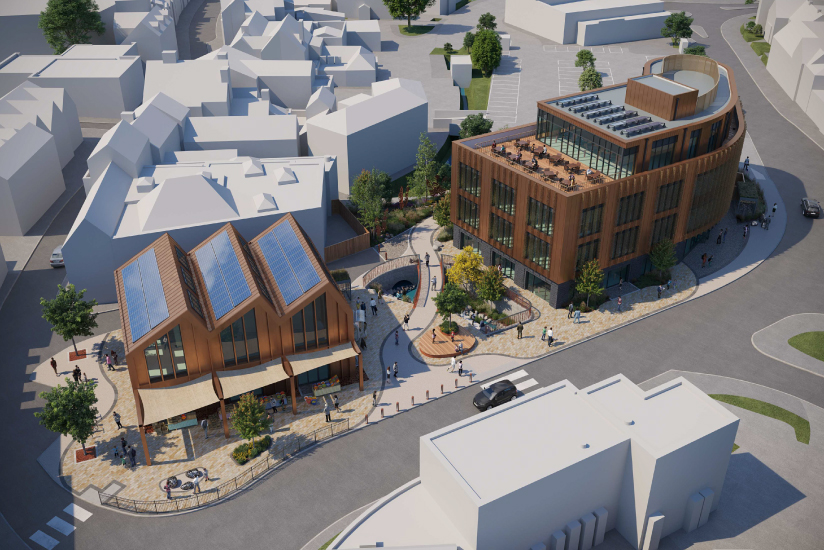
Contents
The proposal
A planning application for the proposed new commercial and cultural hub has now been submitted by the council's economic development service NWedR on behalf of the council, for determination by the Local Planning Authority.
An area containing two exciting new buildings and a greener public realm is proposed for the Former Market Hall site, to create better connectivity between and within key retail and leisure sites in the town, and encourage people to visit the High Street for a number of uses such as cultural and community events, business use, creative exhibitions, and socialising.
It will boost the local economy, in particular the High Street by increasing footfall for local businesses, and provide high quality, energy efficient and flexible office space to support business start-ups and co-working spaces. There is also a fantastic opportunity for a new food and beverage provider.
It has been designed by ONE Creative environments (ONE) working with NWedR on the council's behalf.
The 'pavilion' building
The pavilion will be a multipurpose community asset with an open plan ground floor encouraging creative exhibitions, markets, and community use during the day, evenings, and weekends.
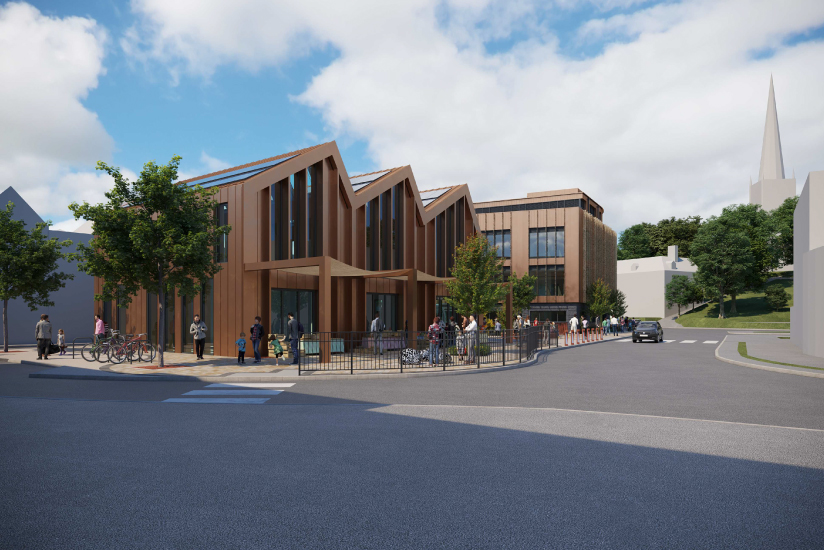
This area will open up to become an extension to the public realm and, sheltered by the canopy above, provide a large space that can be used by those that previously used BirdBox but now with protection from weather conditions allowing year-round use.
The pavilion will provide key community groups, including youth groups who currently lack provision in the town, with a base, and bring together local independent businesses.
The 'commercial' building
The second building has provision for a quality food and drink business on the ground floor to be able to add to the night time economy, provides outdoor social space within the newly created public realm, and includes some premium quality commercial office space.
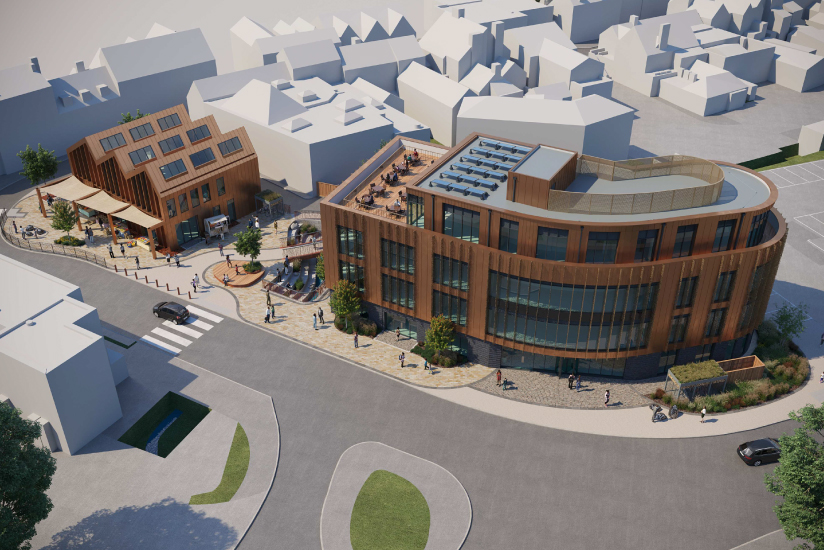
The upper floors provide quality, flexible, environmentally friendly open plan commercial office space, of a type that is not currently available in the town despite market reports suggesting high demand in the area (see Why it is proposed, below).
Consideration has also been given to whether a rooftop restaurant with external balcony could be included, to provide views of St Johns church and the wider public realm.
Public realm
New public realm around the buildings includes an opened-up and re-naturalised Spadesbourne Brook, public seating and landscaping. It will encourage biodiversity and public interaction with the watercourse, and continue the work BirdBox started to introduce more trees.
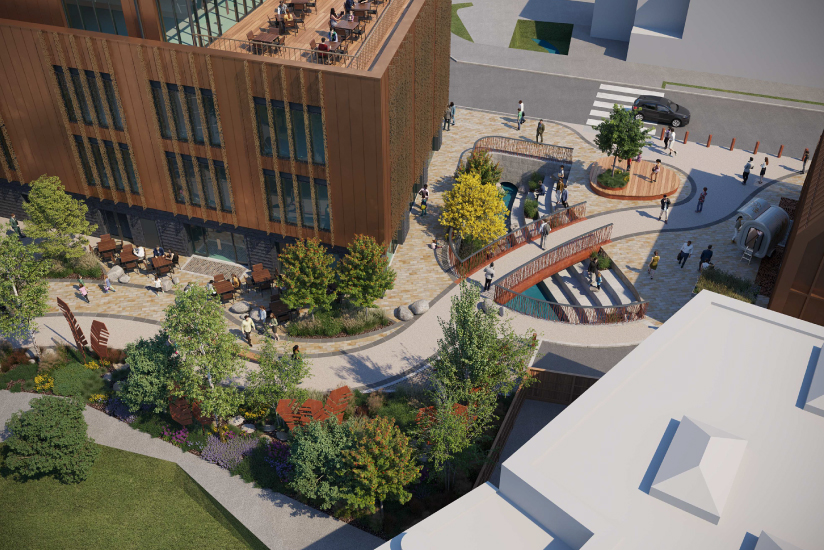
The design
The creative and innovative design conserves and celebrates the heritage of Bromsgrove and provides a modern landmark development to protect that legacy, for example through the use of metal work within the building to create striking street scenes that sit in harmony with the local area and celebrate Bromsgrove’s history of nail making.
The design of the buildings and external spaces make reference to Bromsgrove’s historical past such as nail making in street furniture and playscapes, as well as in intricate cut outs to the shading devices. These work with the environmental strategy to cool the building, but also provide interesting shading patterns within the building itself.
An exemplar low carbon project
Sustainability is central to the project vision and design process. As an exemplar low carbon project, it will be delivered to at least BREEAM (Building Research Establishment Environmental Assessment Method) 'Very Good' standard. This is a certification scheme that shows the quality, performance and sustainable credentials of the project.
While BirdBox started to introduce trees to this location, the site is currently an urban environment. These new plans include a greener public realm for year-round community use thanks to the shelter provided via the canopy and the inside/outside flexible design of the pavilion. An element of the culvert is also proposed to be opened up to encourage biodiversity on the site and public interaction with the watercourse for wellbeing purposes.
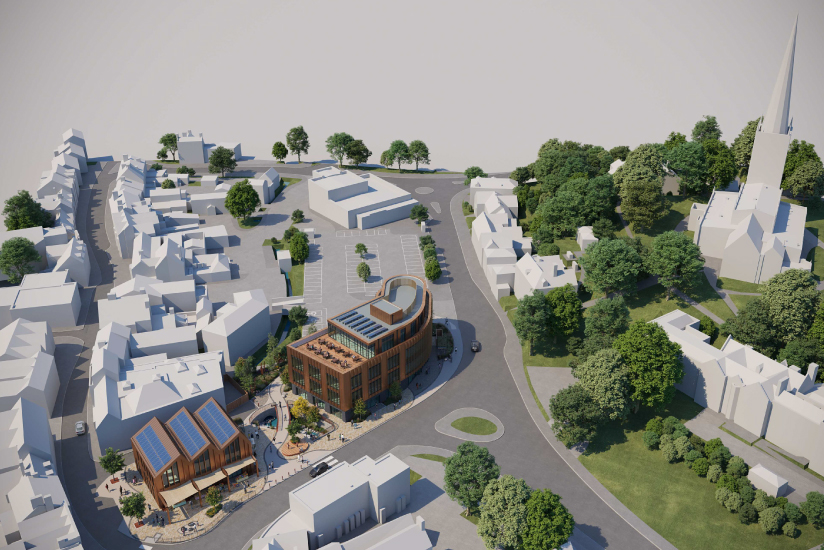
The design is low carbon, maximises renewable energy with air source heat pumps and a wealth of photovoltaic panels (PV), and maximises natural light.
To deliver these sustainable outcomes the wider design team includes Arcadis as Project Manager/cost consultant, and sustainability, ecology, heritage, highways and BREEAM consultants working collaboratively with ONE’s designers, landscape architects and engineers.
Sustainable transport
The development is in the heart of Bromsgrove town centre and will therefore be car-free. This will maximise the likelihood of future users, staff and visitors travelling sustainably to the new buildings.
The development includes free cycle parking, is adjacent to several bus routes and 300m from Bromsgrove’s main bus station, and is a 5 minute bus ride or 25 minute walk from Bromsgrove train station.
For those who need to drive, Bromsgrove’s existing car parking provision is available, including St. John’s street car park which is directly adjacent to the site.
A full transport assessment will accompany the planning application to ensure there are a range of travel options for future tenants, staff and visitors.
Back to top of page
Why it is proposed
This development will act as a catalyst to increase the viability, vitality and vibrancy of the town centre. The challenge is to bring more people to work, live and spend their free time in the town centre, attracting more people and increasing footfall.
This requires improving the type and quality of the offer in the town centre, to address the well-known challenges to high streets and town centres from market conditions and changes in consumer behaviour, such as shopping online. These challenges were already present before the pandemic, and were then exacerbated by it.
Any town centre must now offer things that bring more people to the high street, and for longer periods, for reasons other than 'just shopping'. Shopping alone is no longer enough, because so many people do so much of their shopping online.
That's why these proposals include:
- Bringing more people to work in the town centre, through premium quality office workspace (sought-after in the area according to GJS Dillon’s Worcestershire Commercial Property Market Report 2023),
- Enabling more people to spend their free time in the town centre, through spaces to enable fun experiences to enjoy
- Attracting more people to the town centre, by increasing the overall offer through new opportunities for new types of businesses and experiences that are not already there.
Similar principles apply to our other Levelling Up Fund project, clearing the site of the former library and fire station on Windsor Street. That work will unlock the site for development that will bring more people to live in the town centre.
Back to top of page
Ownership and funding
The site is owned by Bromsgrove District Council, which will own the buildings and everything else on the site.
How it's being funded
The government's Levelling Up Fund (LUF) has provided the funding specifically for the purpose of achieving these proposals. The matter of funding is settled.
The council got this funding by submitting a bid that met LUF priorities, objectives, and eligibility criteria, and that was able to deliver transformational change at scale by a deadline of March 2025. The bid had to score high to win the money against LUF criteria of characteristics of place, deliverability, strategic fit (with local and LUF priorities), and value for money.
Our bid, backed by strong evidence and a 'five case' model business case (strategic case, economic case, financial case, commercial case and management case), which was submitted on our behalf by our economic development and regeneration service NWeDR, scored high enough to win the money.
The principle of regenerating this site was established in town centre regeneration plans that already led to the redevelopment of Parkside, the High Street, the Bromsgrove Sports and Leisure Centre, Recreation Road, the bus and train stations, the new low-carbon homes on Burcot Lane, and more.
Back to top of page
Estimated timeline
| What |
When |
| 2023 |
Cabinet considers final report. |
| 2023 |
Planning application is submitted (includes statutory consultation period). |
| 2023 |
Planning Committee considers planning application. |
| 2024 |
Subject to approval, construction work could start on site. |
| 2025 |
Buildings could become available. |
Back to top of page






